INDEPENDANT SCHOOLS
Over the past 20 years Project 1 have worked with many private schools across the East of England on design and construction briefs. We understand and adhere to the regulations and requirements that are necessary when desinging/constructing for the education sector outlined within the Area Guidelines for Mainstream Schools’ (BB103). Project 1 tailor all designs to meet the client’s requests and deliver to a high, professional standard.
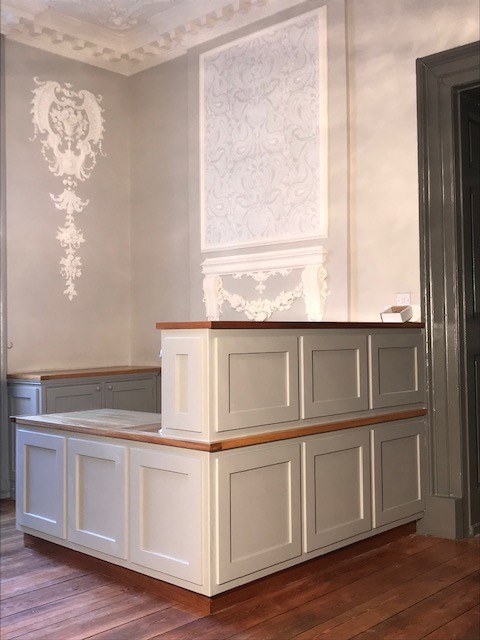
Quinton House School & Nursery, NN5 4UX
Quinton House School is a co-educational independent school located in Upton, Northamptonshire. Quinton House is a beautiful listed building, which dates back to the 12th century.
In keeping with the schools listed heritage and quintessentially British style, Project 1 undertook a full refurbishment of the reception and Head’s office. It was paramount that Project 1 made this space warm and inviting, yet professional. This includes new flooring, soft furnishings, lighting, wall & ceiling redecoration and creating bespoke, purpose made reception desks and coffee tables.
The new feature wallpaper compliments the colour palette and cool tones, adding an elegant touch.
The interior flows seamlessly throughout, with intricate details linking each element together. For example, the tartan carpet is reflected in the cushions, blinds and rug. The same blue/grey tones in these items are reflected in the paintwork.
The newly refurbished reception and Head’s office now gives all guests and visitors a warm welcome and a memorable first impression of the school.
Explore our 360° virtual reality of Quinton House School.
Use the mouse to guide you through the rooms. Click the fullscreen button to enlarge.
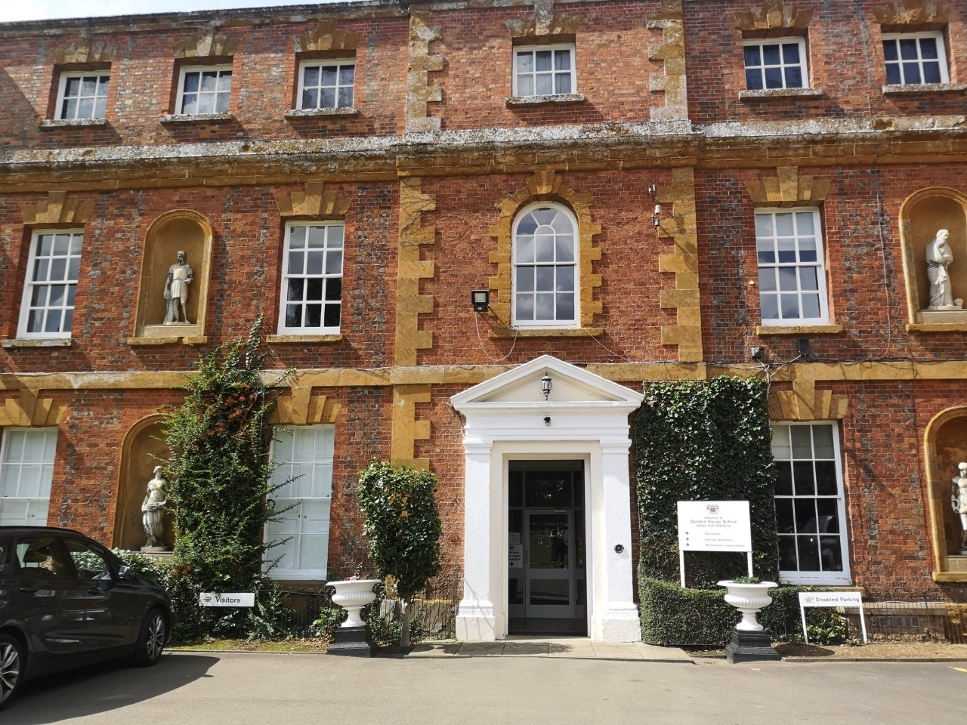
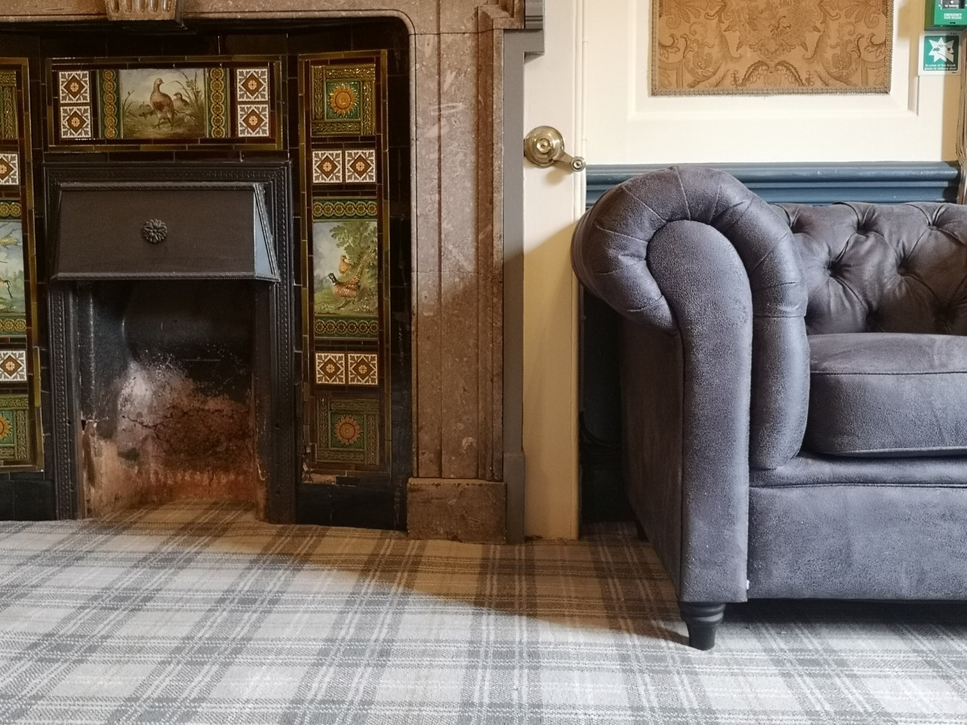

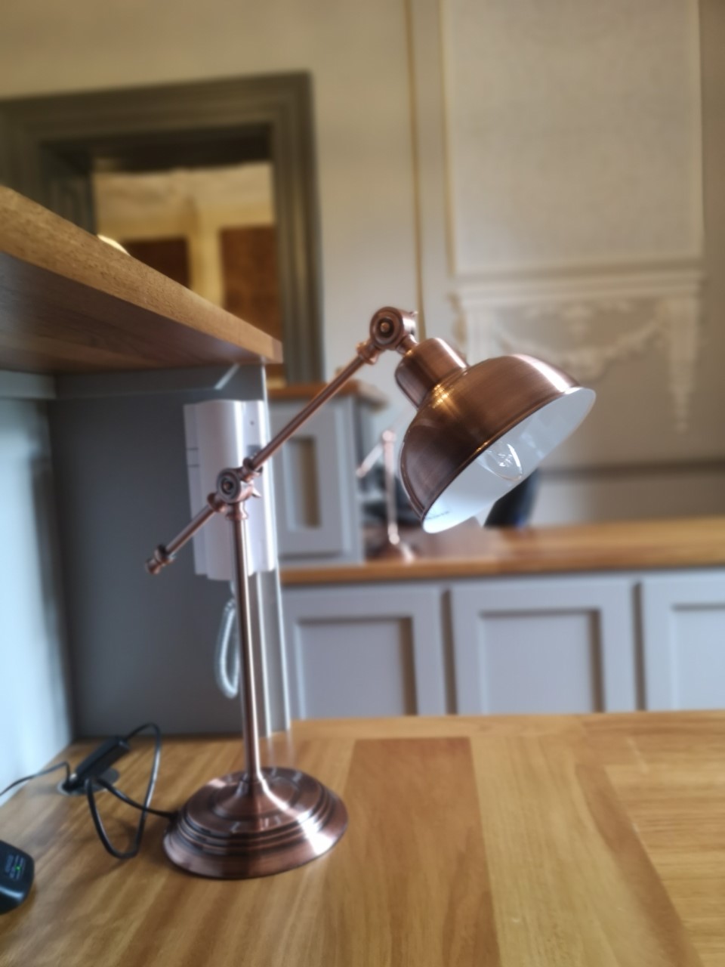
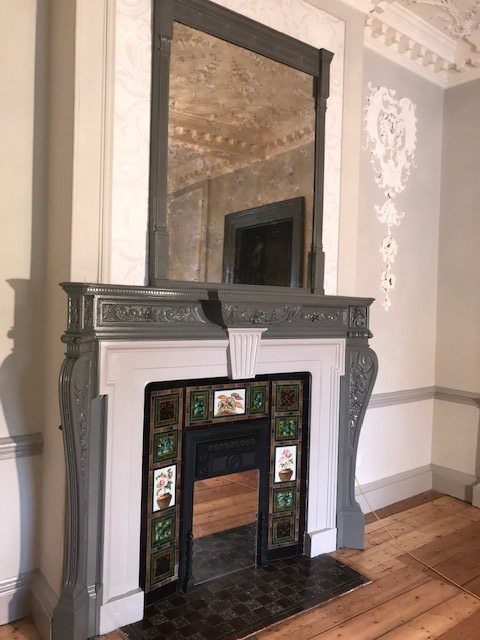
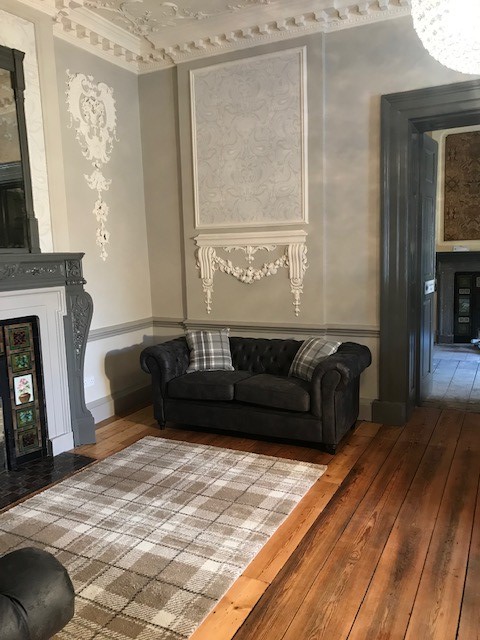
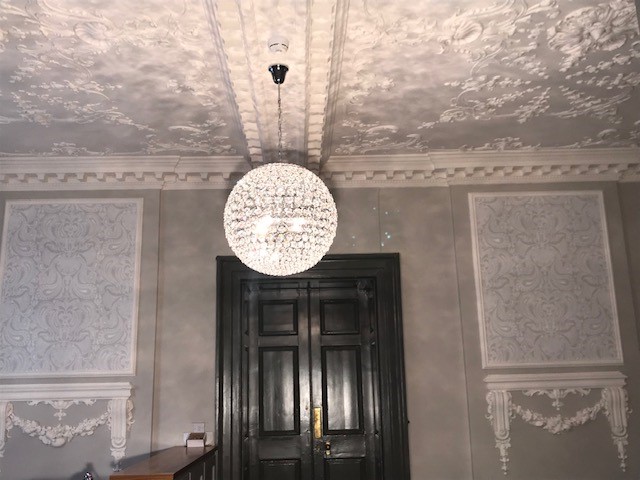
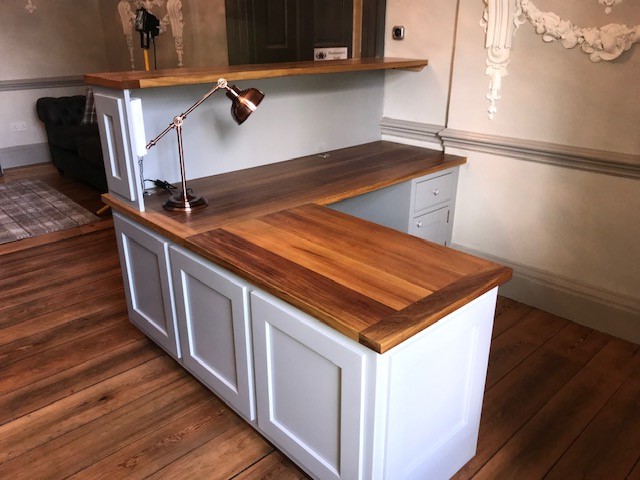
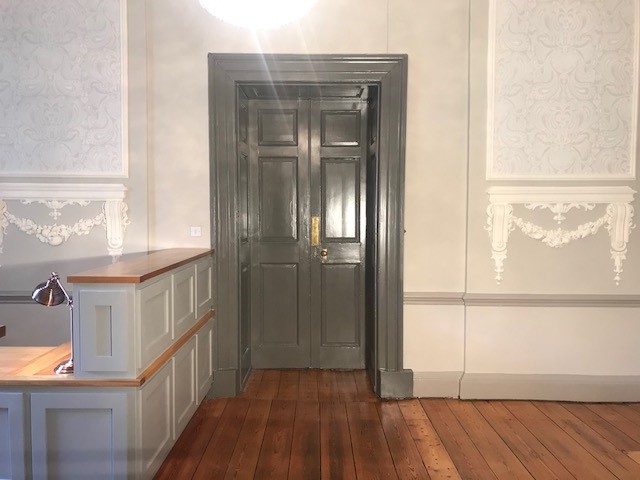
Quinton House visitor WC refurbuishment
In October 2019 Project 1 carried out a full refurbishment of the vistor toilets. The style and colour palette featured in the above reception and head’s office has been carried through into this design. The classic tiled floor combined with a quirky wallpaper gives an overall eclectic style. The same tartan blinds featured in the head’s office are featured in the corridoor, creating a link throughout the building,
Take a look at our 360 virtual tour.
Hendon Preparatory School, NW4 1TD
Hendon Preparatory School is an independant school based in London. During summer 2019 Project 1 designed and carried out a full refurbishment of the nursery and adjoining toilets.
The works included a complete redecoration of the area, construction of new internal walls, alternative furnishings, flooring and lighting. Project 1 also designed a safe kitchen space for the children as cookery was becoming an important part of their daily activities.
The refurbishment has brightened the space, allowing for an improved learning atmosphere. The design is modern and colourful, yet remains a safe working and fun environment for the pupils.

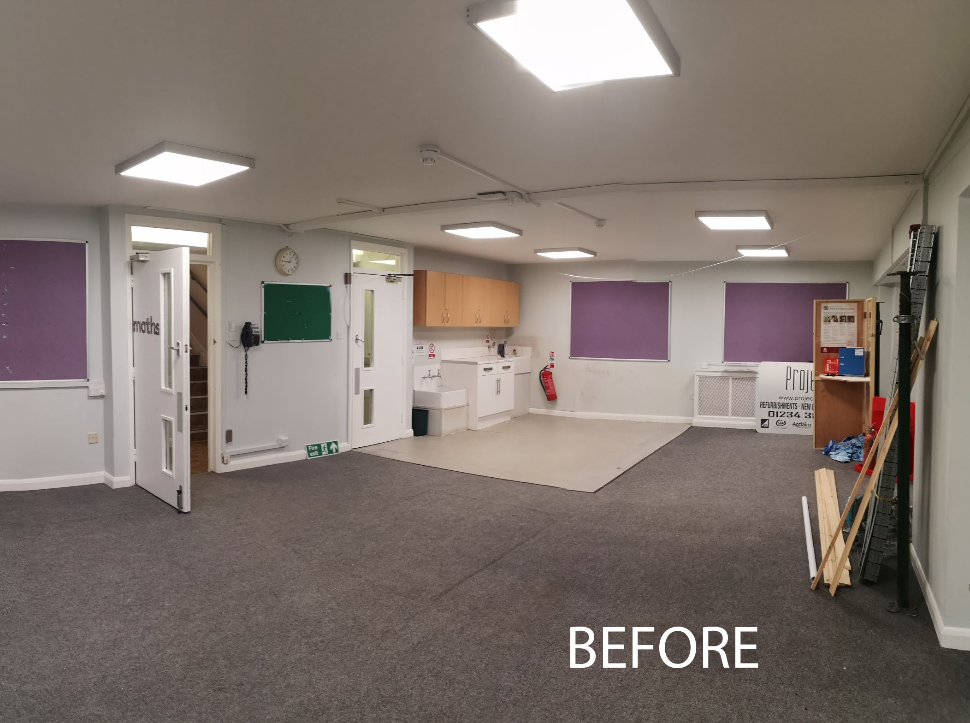
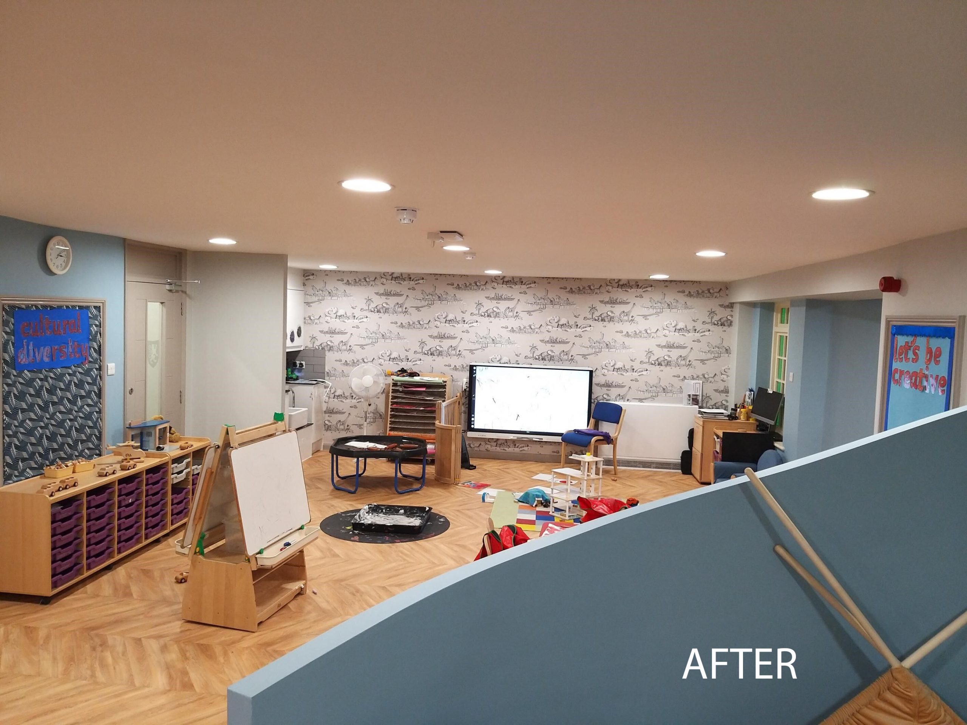
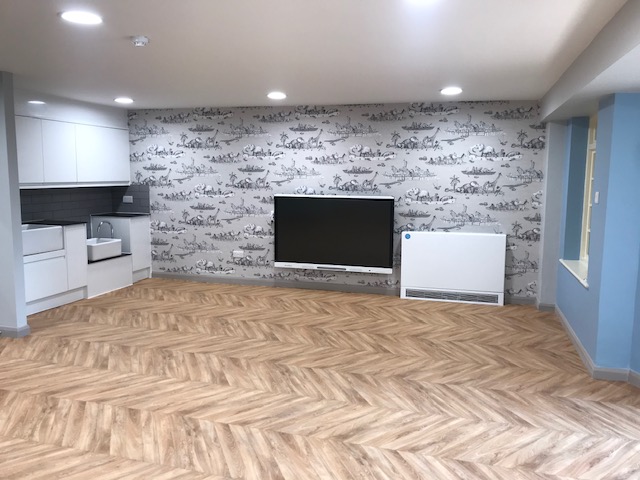
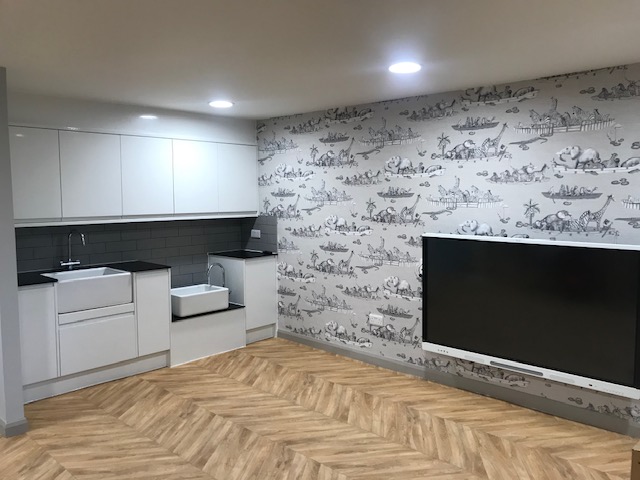
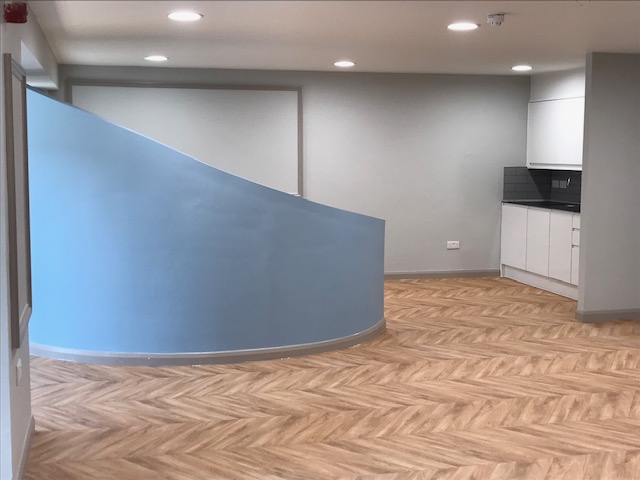
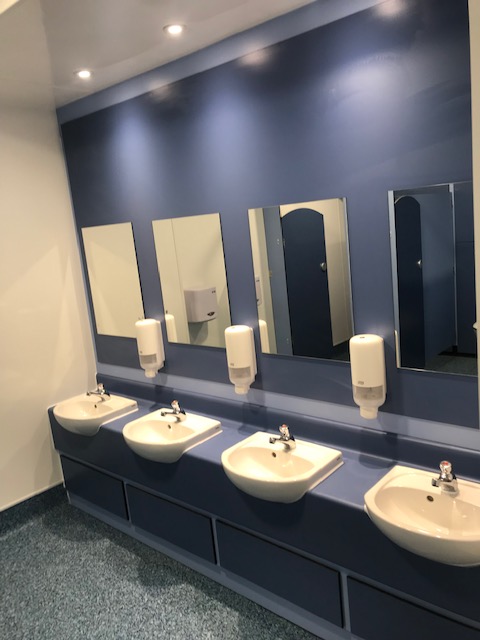
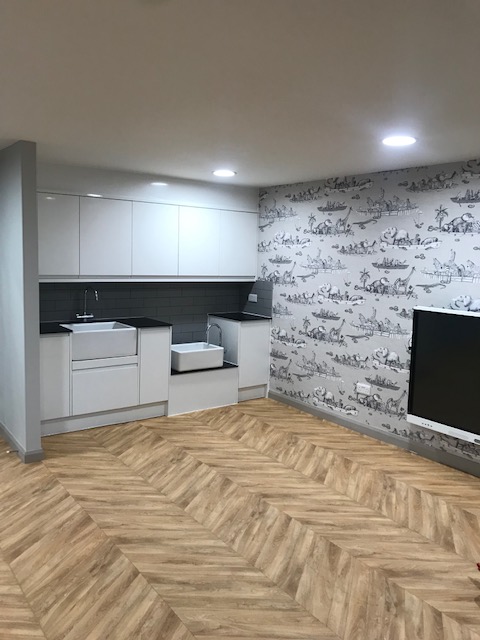
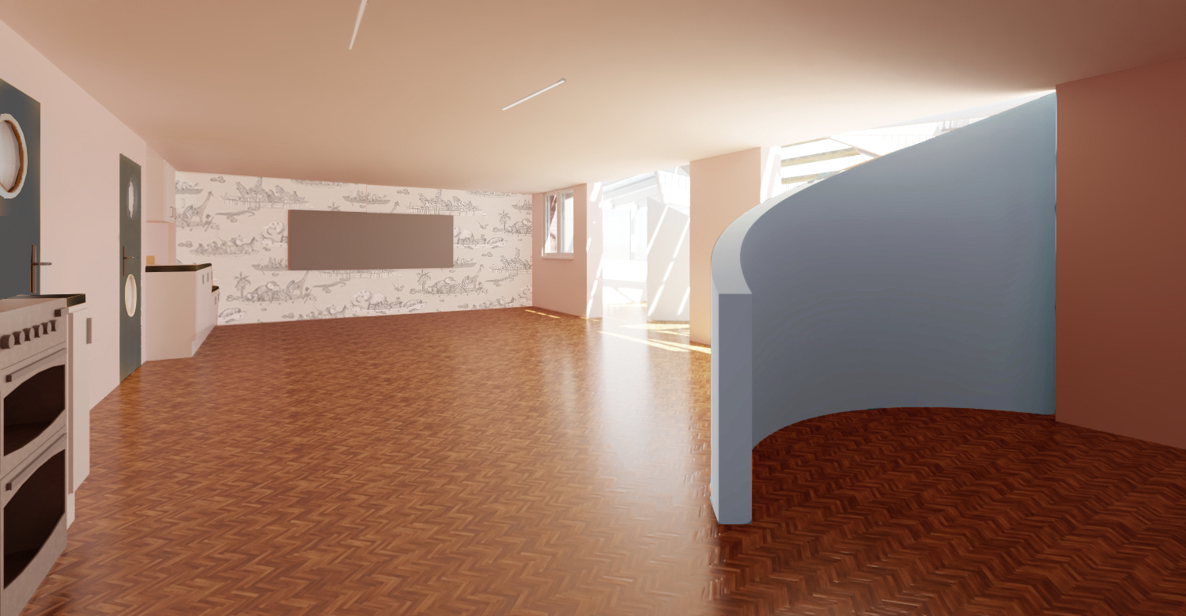
If required, Project 1 can produce 3D visualisations in order to convey a design proposal to the client.
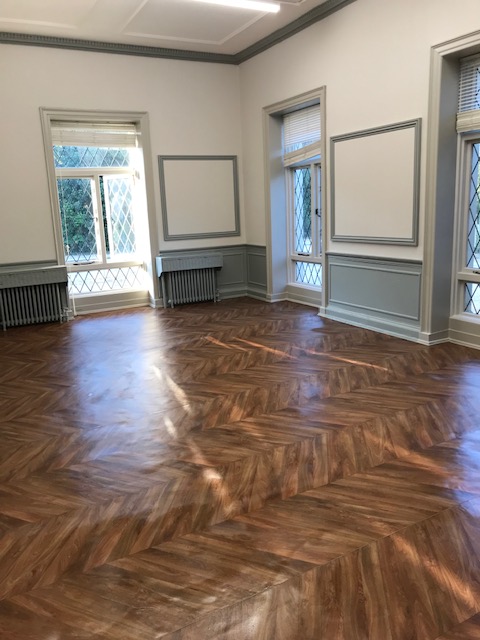
Oakfields Montessori School, RM14 2YG
Oakfields is an independent School in Upminister, Essex.
Project 1 designed, planned and built the refurbishment works to all classrooms, reception and main hall.
Oakfields School is composed of numerous Grade 2 listed buildings. Designing a series of modern and classic styled interiors was therefore essential in reflecting the intricate architecture of these buildings.
Storage systems displayed in the photographs are all bespoke and purpose made. The finished colour of Westcote blue gives the furnishings the defining edge whilst maintaining elegance.
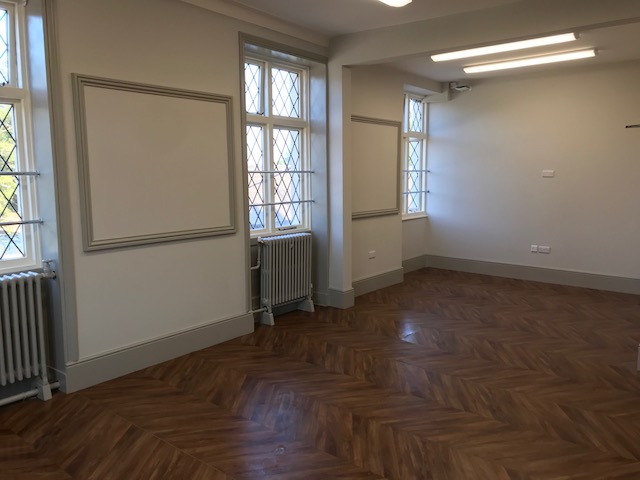
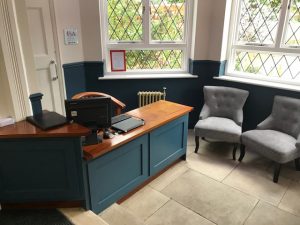
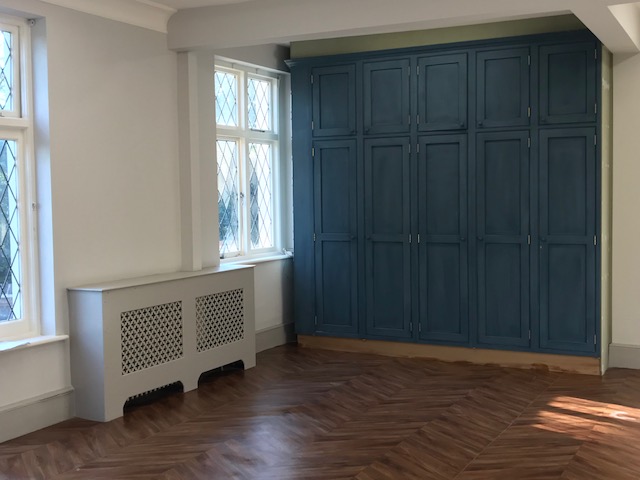
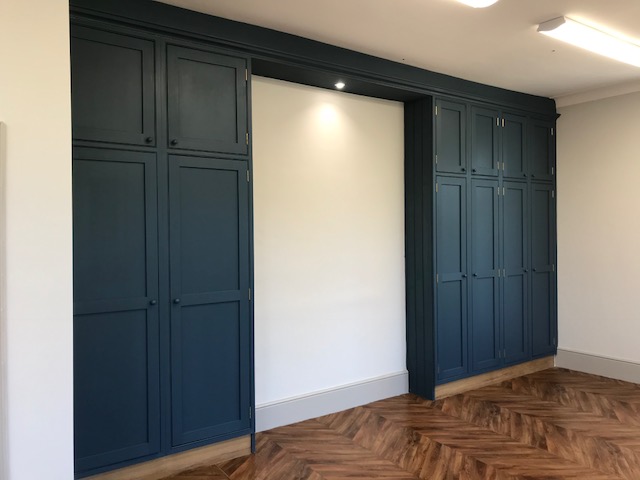
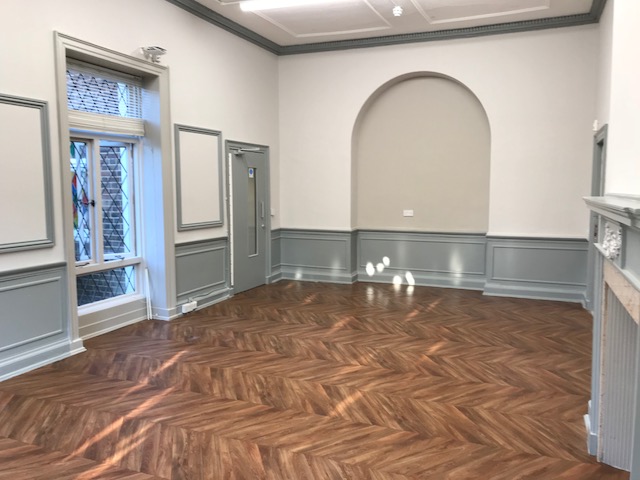
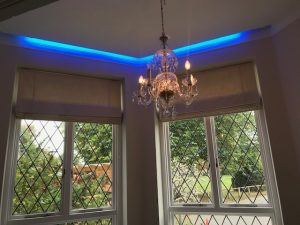
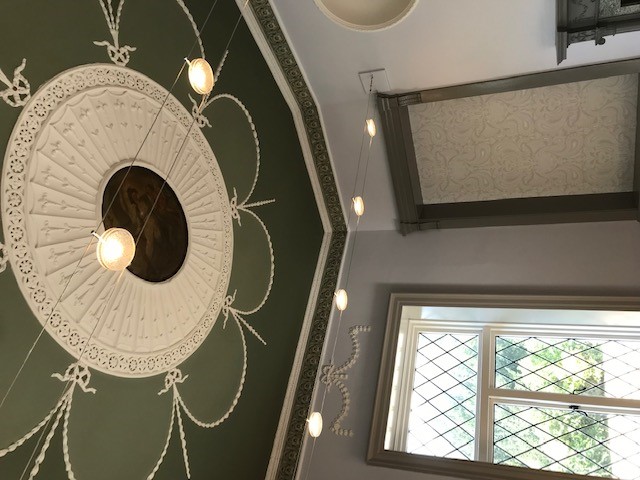
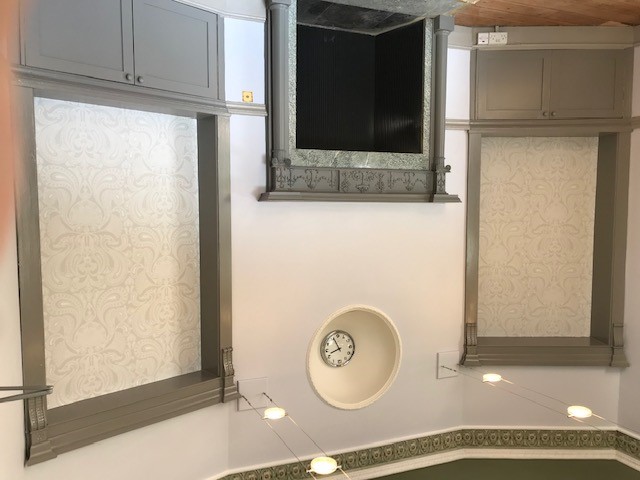
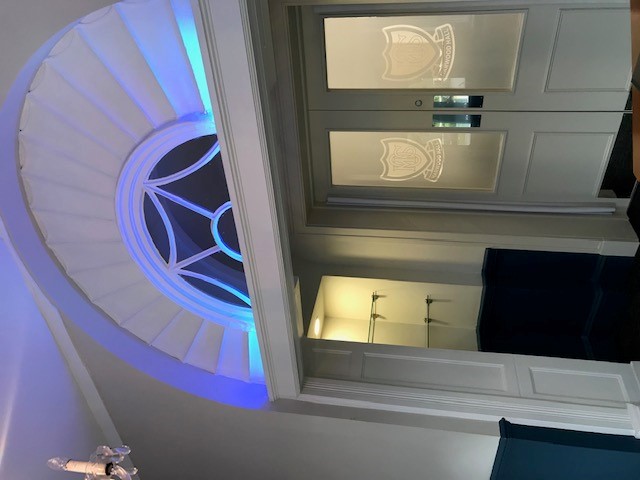
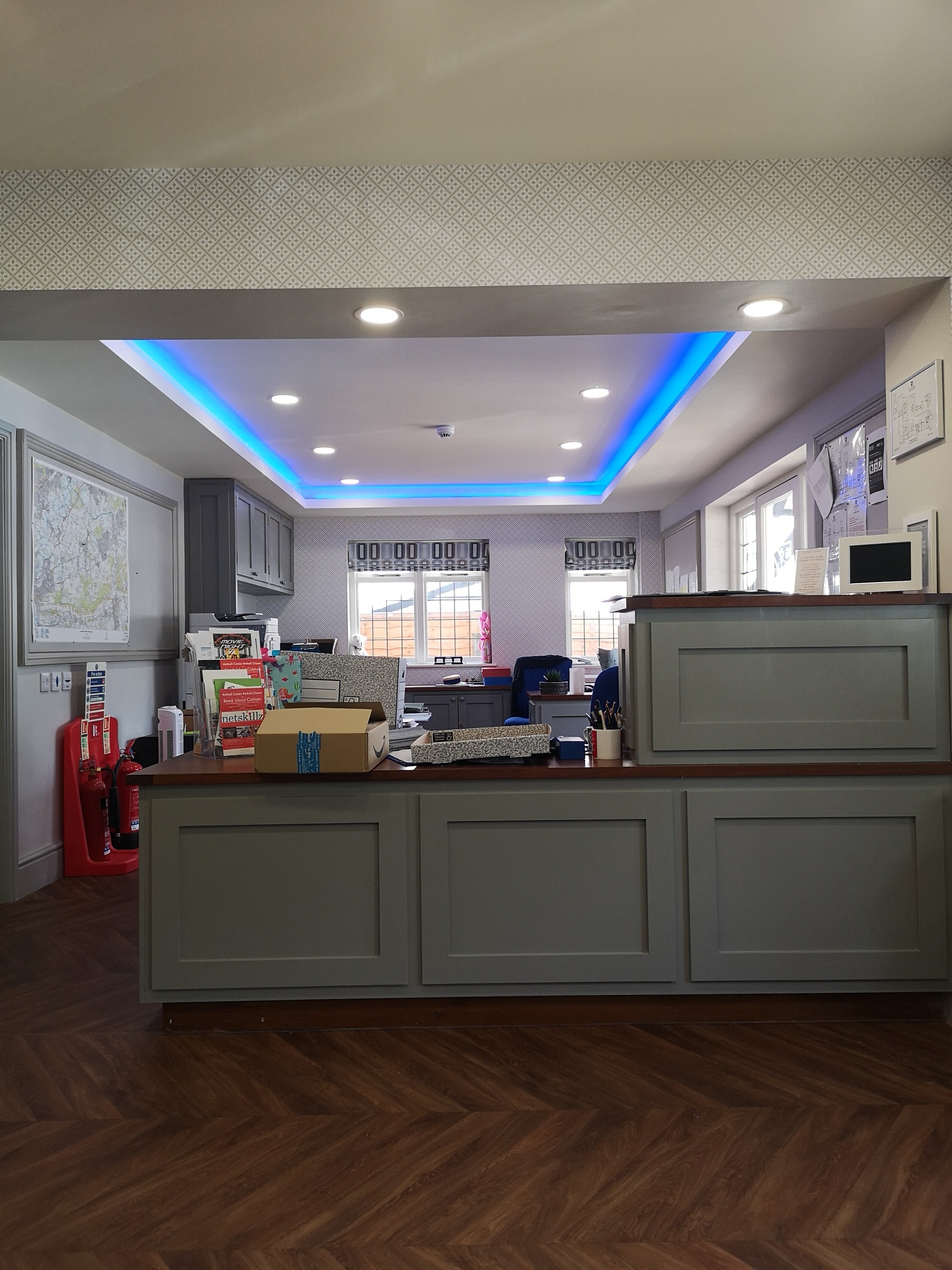
Glenesk School & Nursery, KT24 6NS
Glenesk school is a unique independent junior school in Leatherhead, Surrey.
The first images show the works that took place in the summer of 2019, including the refurbishment of the front and rear entrance and the installation of a new flat roof and skylight.
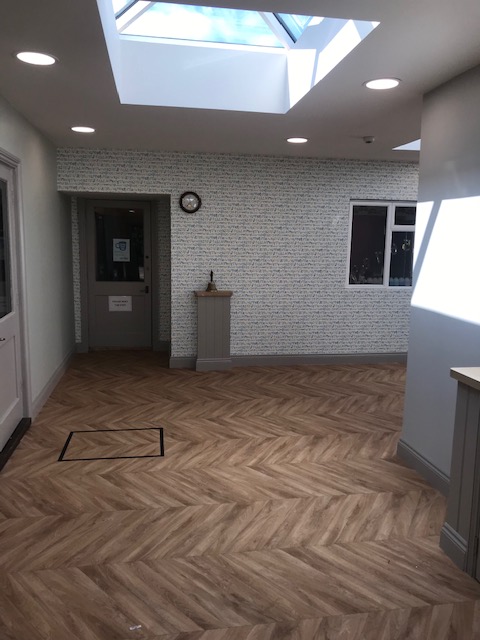
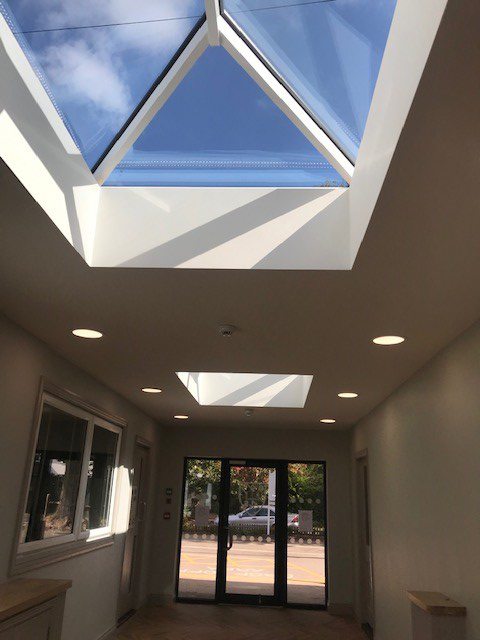
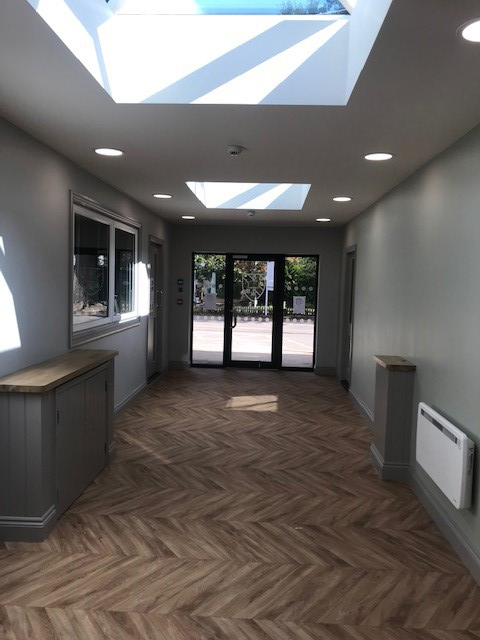
The next set of images showcase the works that took place in the Summer of 2018, including the refurbishment of the reception area and staircase, giving the entrance of the school a modern and stylish look. The school’s logo was added to the reception area on a glass panel, and the interior of the newly installed staircase added a fashionable touch to the reception area.
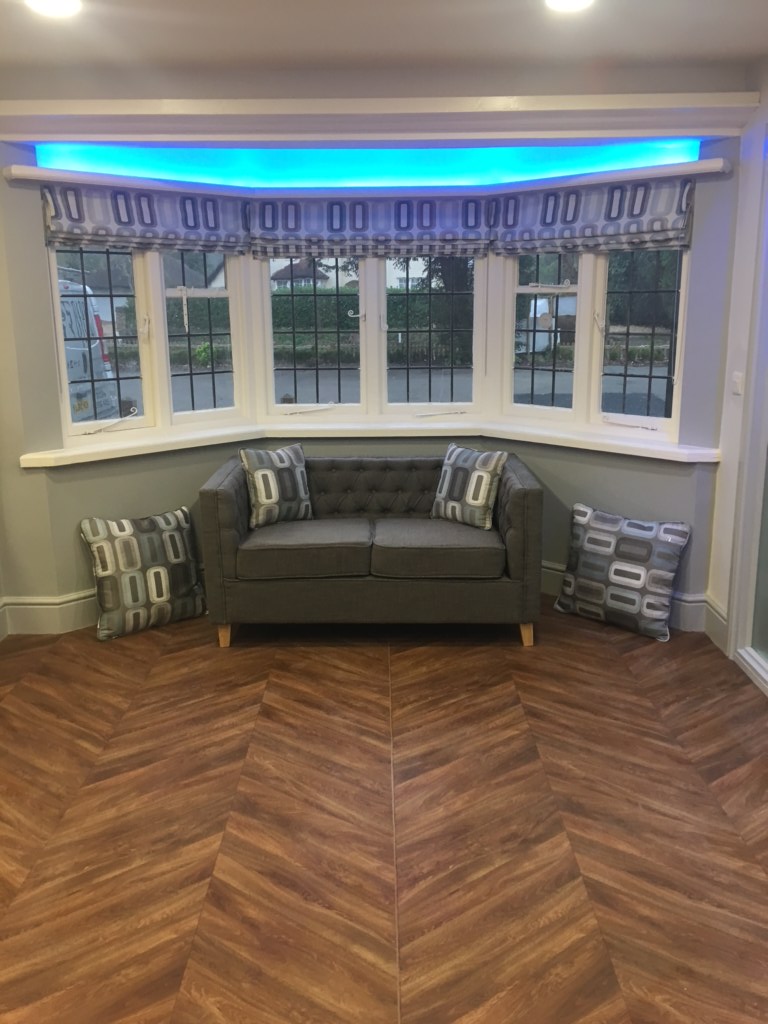
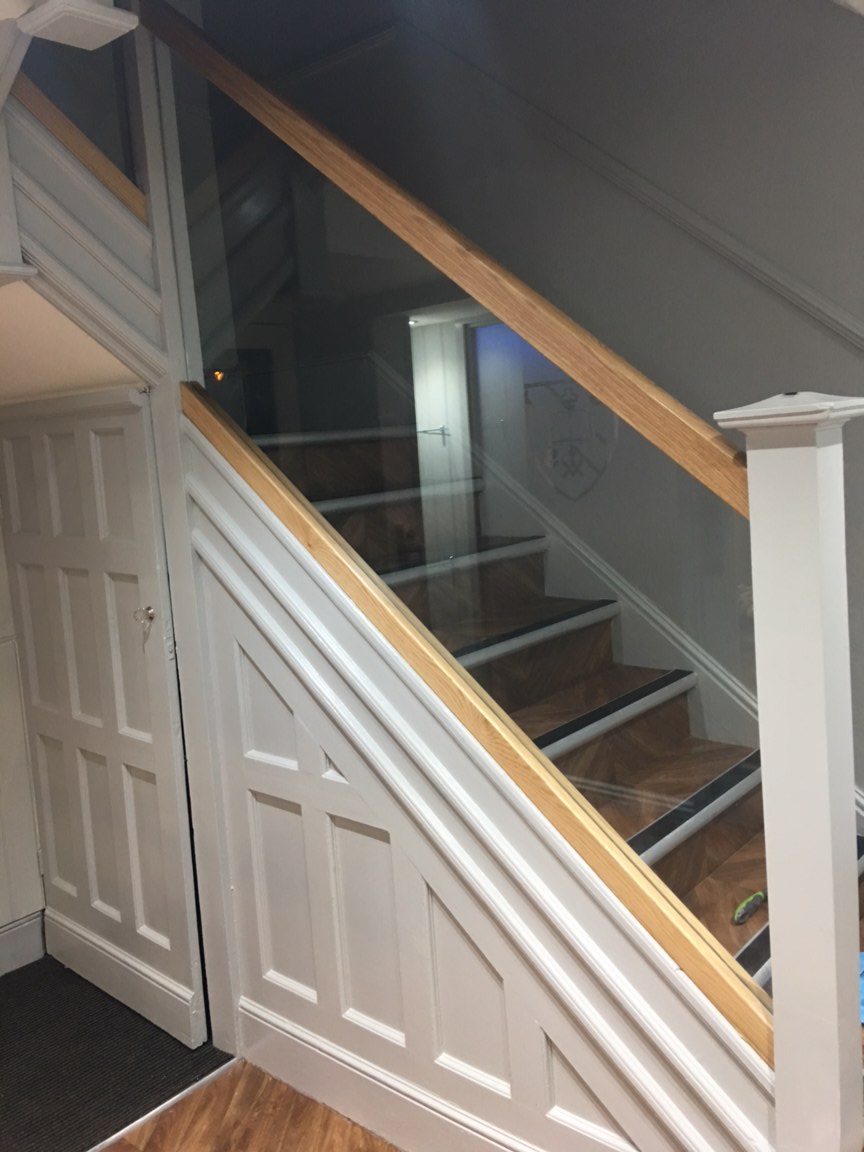
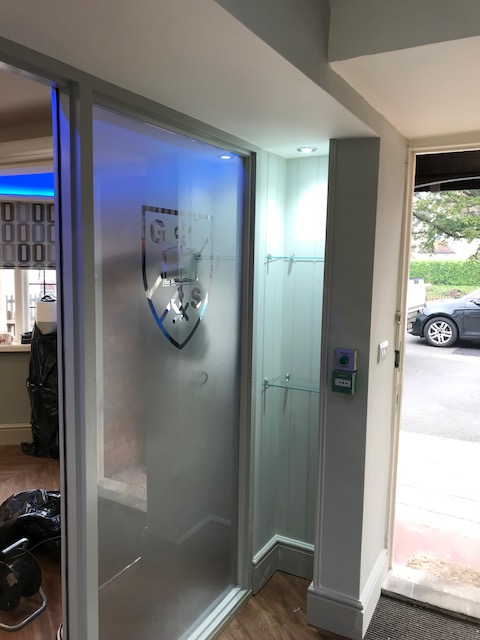
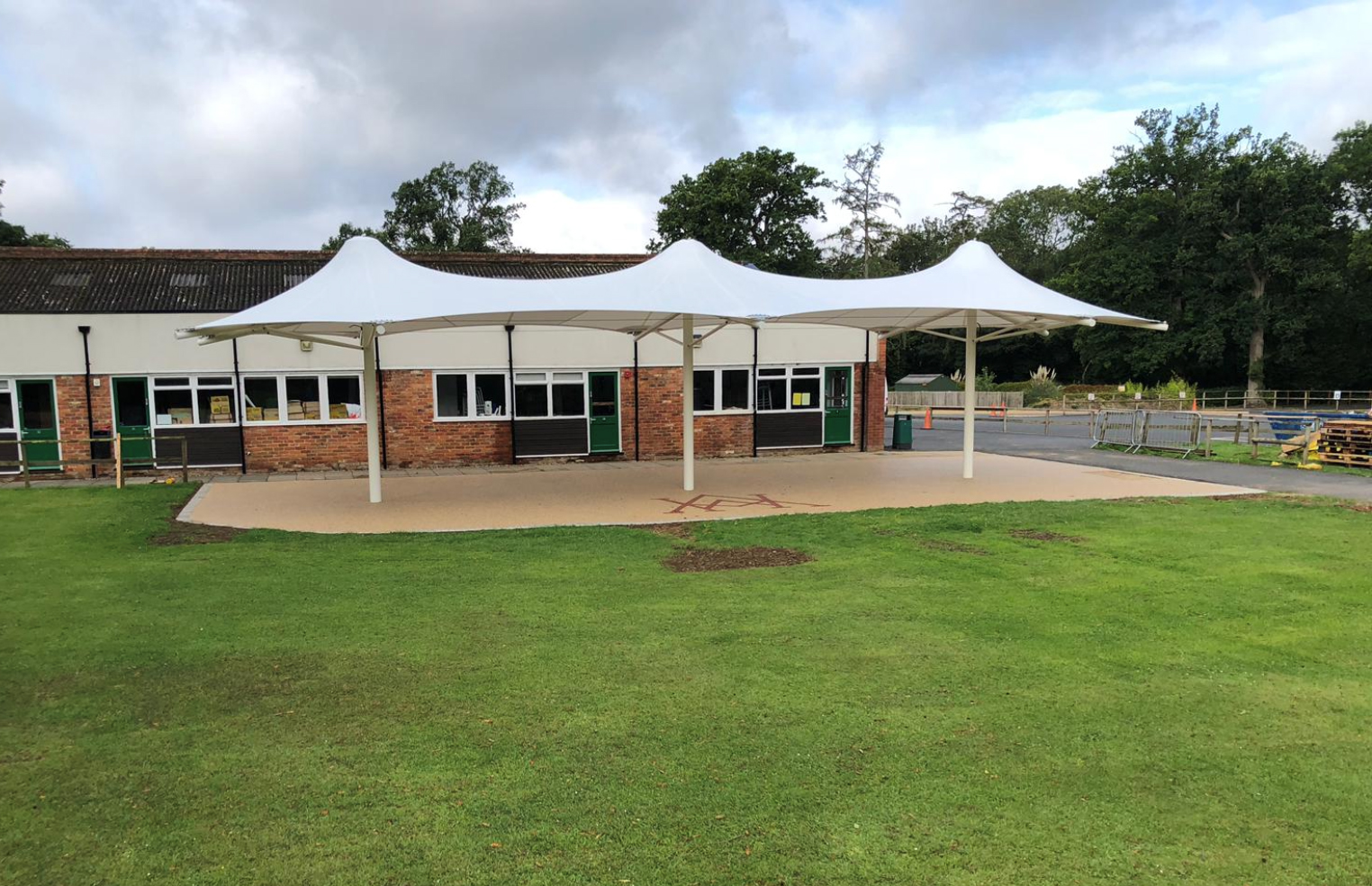
Akeley Wood, Milton Keynes, MK18 5EA
Project 1 carried out the installation of a unique umbrella shaped canopy. The aim of this project was to utilise the outdoor space and ecourage pupils to spend their breaks outside.
Long Close School, SL3 7LU
Long Close School is an independent school located in Slough, Berkshire, and is the largest independent school in Slough.
Our team designed and built a new classroom for Long Close School, alongside constructing and fitted a steel stair leading into the classroom.
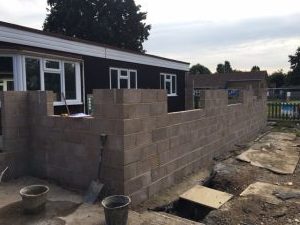
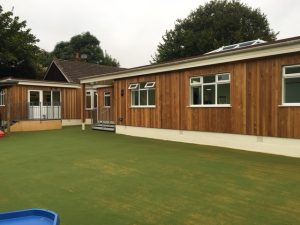
Long Close Before
Long Close achieved a fresh and exciting, new environment for the pupils. All works including design, build, roofing, exterior wood paneling and landscaping were completed within the school’s summer break.
Long Close School After
The school is now able to better accommodate staff and pupils with the additional classroom space it needed. Works also included the steel staircase leading into the classroom.
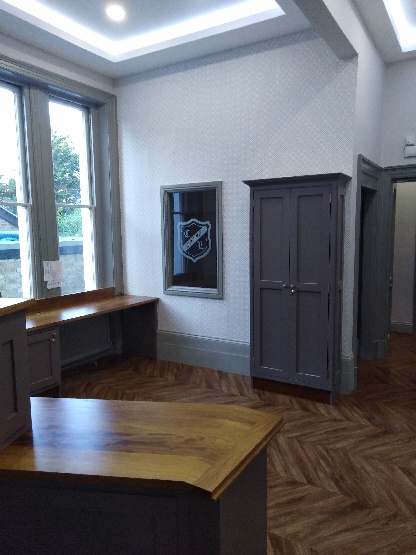
Clifton Lodge School, W5 5BG
Clifton Lodge School is an independent prep school and nursery located in Ealing, London.
Project 1 carried out an extension and a refurbishment of the reception area.. The new glazed panels with the school logo on give it a more modern and updated look, whilst maintaining the school’s identity.
The new lighting makes the area bright and welcoming, and compliment the new purpose made furnishings. Project 1 also added new purpose made desks and cupboards which suited the needs of the school.
With the reception area being the first thing visitors and guests will see, it is essential that it makes a good first impression.
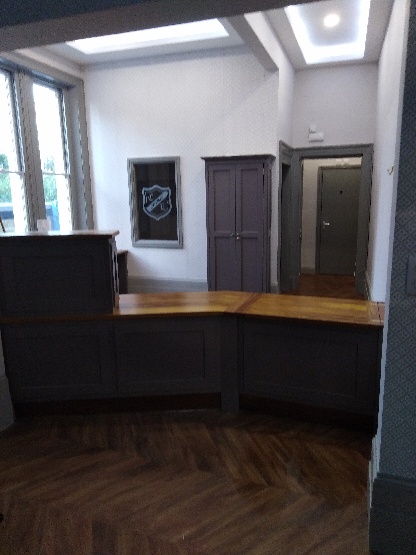
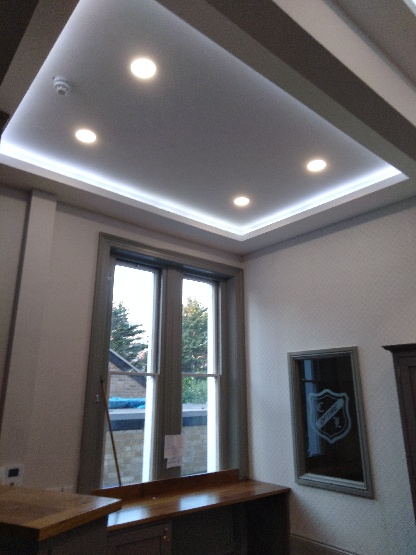
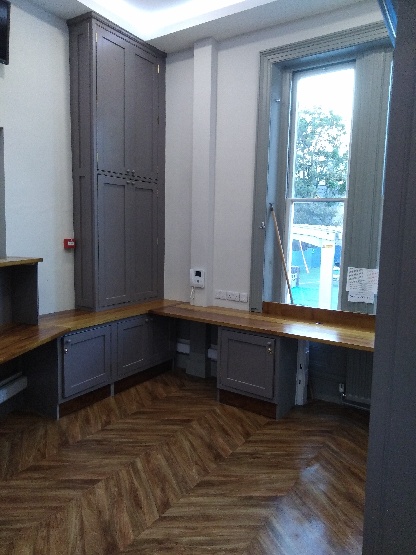
Reception Area
The works to Clifton Lodge included a refurbishment of the reception area, giving it a contemporary feel whilst remaining aligned with the style of the building.
Reception Area
The new lighting installed makes the area bright and welcoming.
Reception Area
The new interior of the reception area including new bespoke and purpose made storage units.
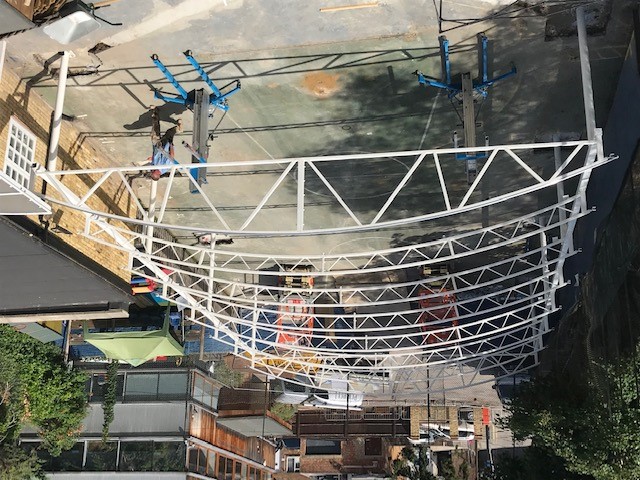
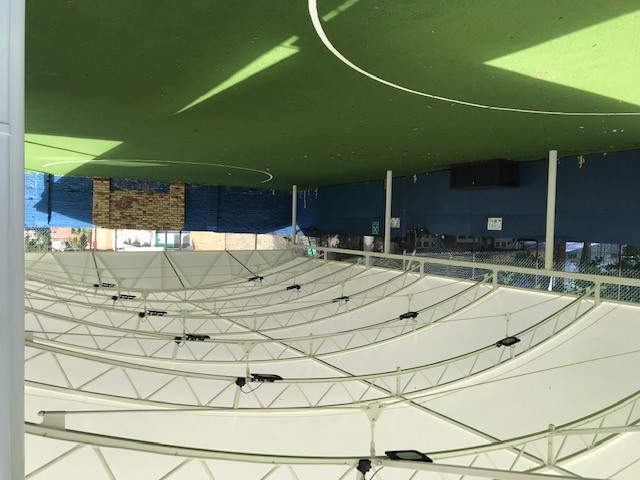
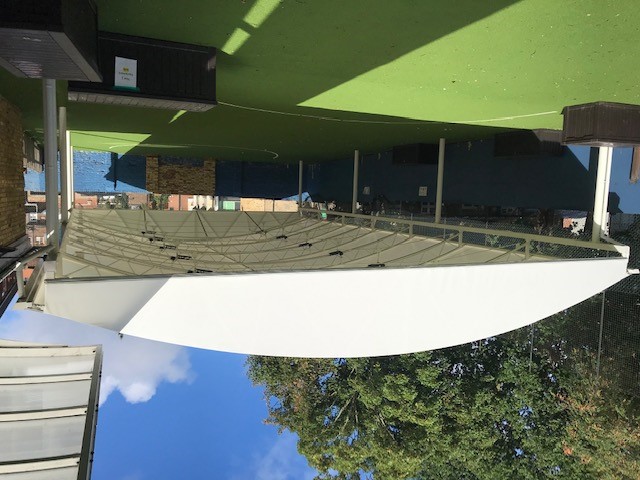
Sports Canopy
Project 1 designed and created a large purpose made sports canopy to the rear of the school.
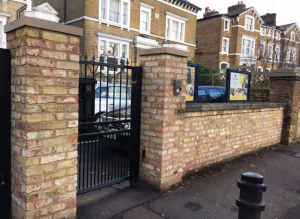
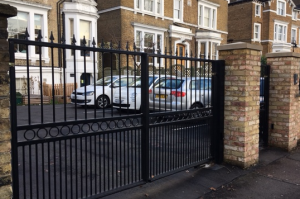
Hendon Preparatory School, NW4 1TD
Hendon Preparatory School is a private school for boys and girls located in Hendon, London.
Project 1 Services were invited to help improve the School’s security. Our works aligned with the style of this periodic building.
The school is in a populated area, and Project 1 were able to ensure that their security provided a safe environment for the staff and pupils.
Breathe Life into Your School
Breathe life into your school – Whether you’re looking to brighten up your school with a fresh lick of paint, or to adopt more innovative working environments for your pupils. Enquire today! Ask for Des Brown, our Head of School Partnerships and Development today.
